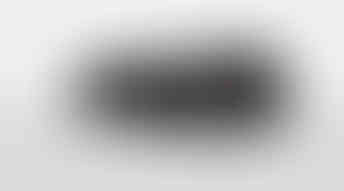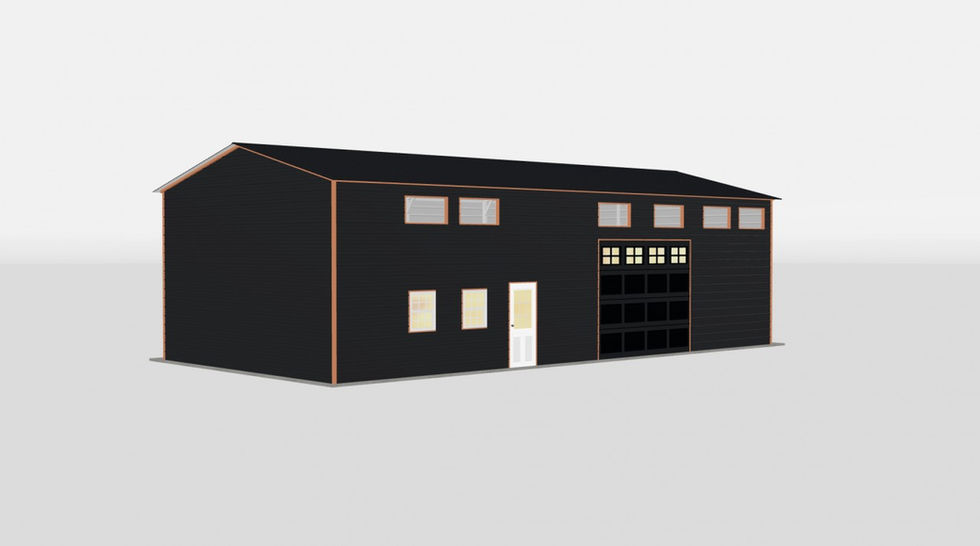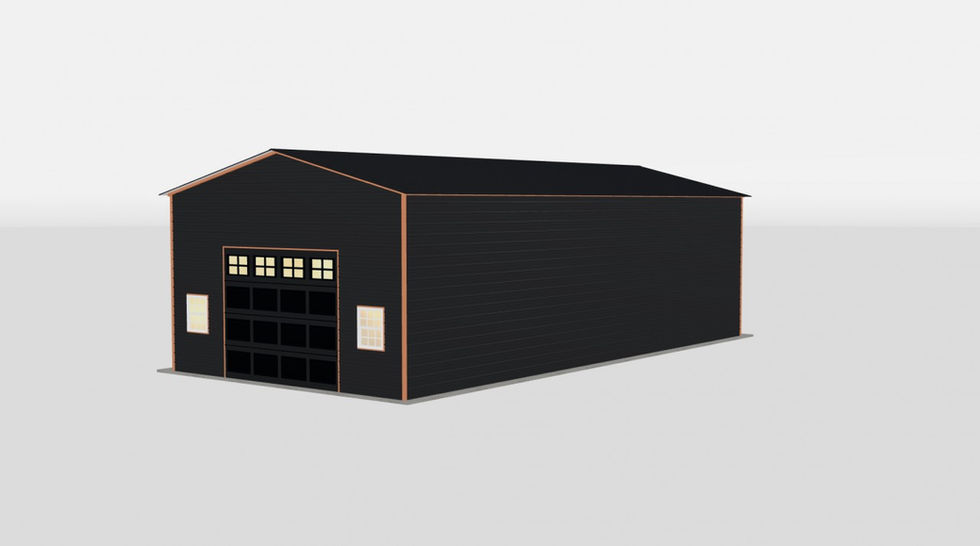The Sycamore
$20,915.00
$18,823.50
Building Specs
Square Footage: 1,200 sq. ft.
Building Width: 24'
Building Length: 50'
Building Eave Height: 14'
Roof Pitch: 3/12
Roof Style: Premium Vertical
Roof Overhang: 6"
Siding Style: Horizontal
Frame Gauge: 14 Gauge Steel, Galvanized
Siding/Roof Panel Gauge: 29 Gauge Steel
Features
Roll Up Doors:
(1) 12x10 Frameout for Residential Garage Door
(1) 14x10 Frameout for Residential Garage Door
Walk In Doors:
(1) 9-Lite Walk In Door
Windows:
(4) 30"x36" Grid Window
Insulation: n/a
Wainscot: n/a
Engineering
Engineer Certified: Yes
Stamped Generic Drawings: Available for $350. Site specific available for additional fee.
Wind Rating: 145 MPH
Roof Snow Rating: 30 PSF
Manufacturing
Proudly manufactured in the United States, supporting American jobs.
Typical Lead Time: 3-5 weeks
Installation
Installation Included: Yes
Install Duration: 2 Days
Telescopic Lift Required: No
Anchor Method: Concrete Wedge Anchors
Warranty
Workmanship of Install: 1 Year
Panel Coating: 10 Year Limited























